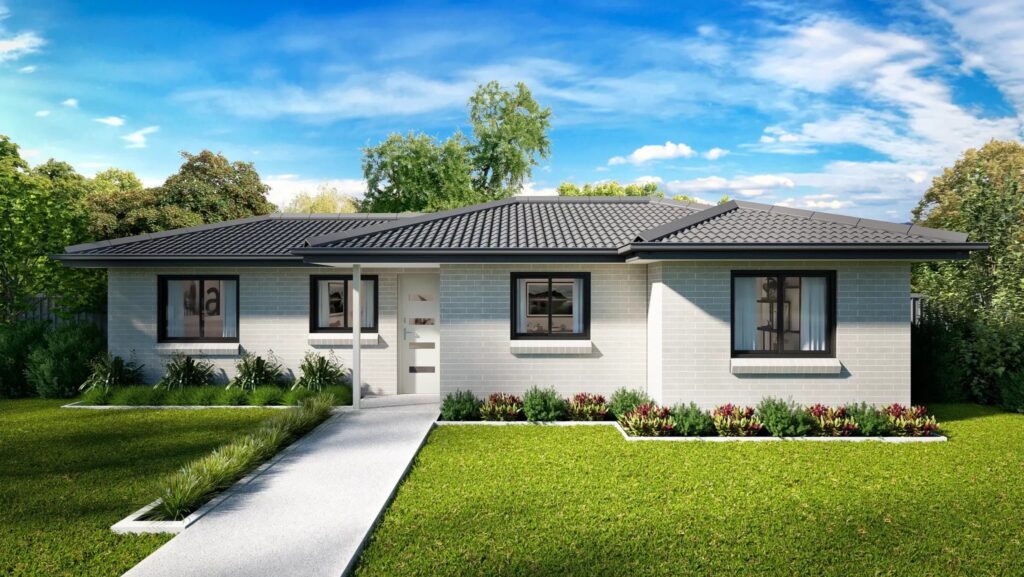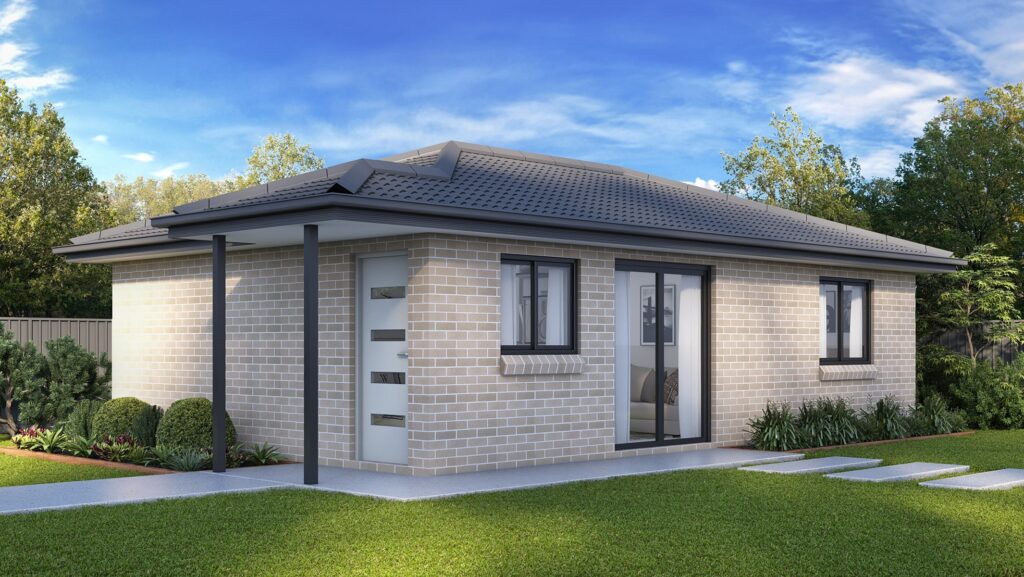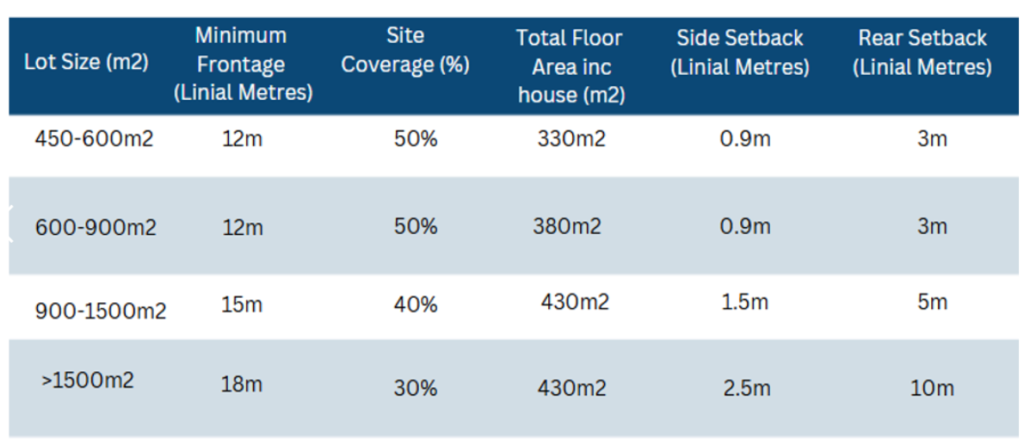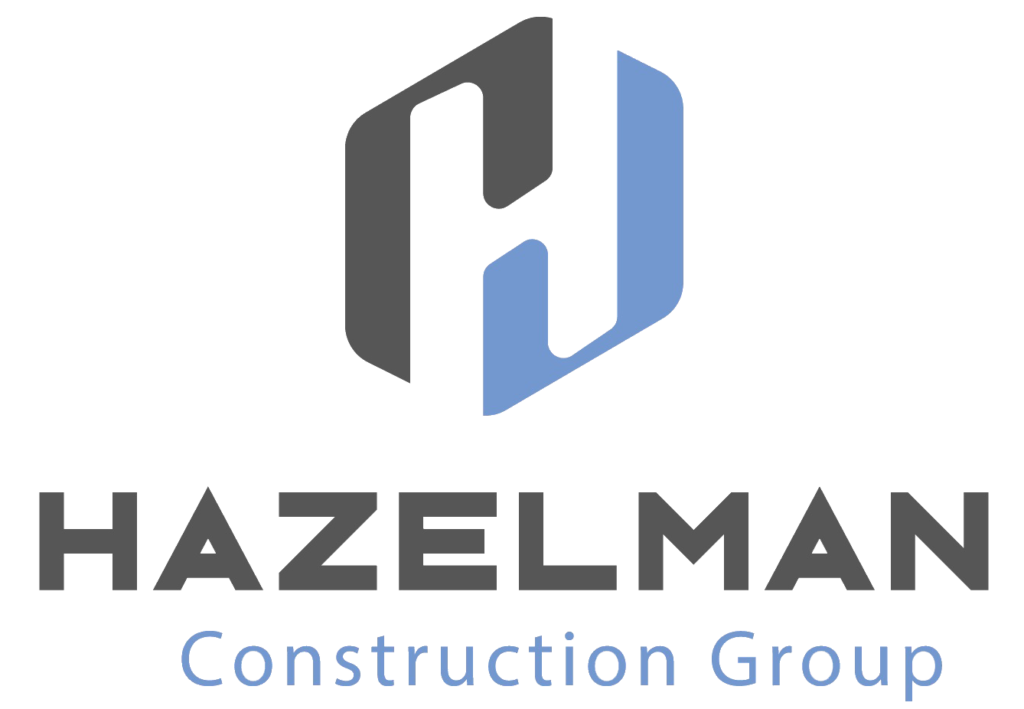Granny Flat Designs Sydney
At Hazelman Construction Group, we offer a wide range of granny flat designs for Sydney homeowners to choose from. Our experienced team understands that every property and family has different requirements, which is why we provide personalised services to make sure your granny flat complements your existing home and lifestyle.
Our granny flat designs are not only functional and practical but also stylish, adding value to your property while providing the extra space you need. Whether you’re looking for a comfortable living space for elderly parents, a private retreat for guests, or a home office to work from, we have the perfect design to match your vision.
With our extensive industry experience and commitment to quality craftsmanship, you can trust Hazelman Construction Group to bring your dream granny flat to life in Sydney!


Explore Our Range of Granny Flat Designs in Sydney
We offer a diverse selection of granny flat designs in Sydney to cater to various needs and preferences. Our designs include:
- 1 Bedroom Granny Flat: The Daisy
Perfect for a cosy and intimate living space, our 1 bedroom granny flat design, The Daisy, is ideal for singles, couples, or those looking for a compact yet comfortable home office.
- 2 Bedroom Granny Flat: Boronia, Dahlia, Iris, Lavender, Lily, Rose, Wattle
Our 2 bedroom granny flat designs offer more space and versatility, suitable for small families, guests, or multi-purpose use. Each design has its unique layout and features to suit your specific requirements.
- 3 Bedroom Granny Flat: Bottlebrush, Gardenia
For those who need even more space, our 3 bedroom granny flat designs, Bottlebrush and Gardenia, provide ample room for growing families or those who require a larger living area.
All our designs are available with a standard or brick facade, allowing you to choose an exterior finish that complements your existing home and personal style.
Customised Granny Flat Designs in Sydney for Homeowners
At Hazelman Construction Group, we understand that every property is unique, and a one-size-fits-all approach simply won’t do. That’s why we offer customised granny flat designs in Sydney tailored to your specific needs and preferences.
Our experienced team works closely with you to understand your requirements, lifestyle, and budget, to help you choose the right granny flat design for your property. We take into account factors such as block size, existing structures, and council regulations for a build that maximises space and functionality while adhering to all necessary guidelines.
With our personalised approach, you can be confident that your granny flat will be a seamless extension of your home, providing the extra space and comfort you need.


Below is a table outlining the size and setback requirements for your Granny Flat

Additional Requirements and Regulations
There must be a primary dwelling on the block or approval for a primary dwelling must have already been obtained before the construction of your Granny Flat. Only one secondary dwelling can be built on a block of land, the Primary Dwelling being the main house and the secondary dwelling being the Granny Flat. The soft-to-hard ratio means that your Granny Flat design needs to cater for an open space of at least 24m2 in addition to the floor space of your Granny Flat. The maximum size of your secondary dwelling cannot exceed 60m2. This does not include a Garage or outdoor entertainment area. However, these areas will count towards your hard-to-soft ratio.
Why Choose Hazelman Construction Group for Granny Flat Designs in Sydney?
When you choose Hazelman Construction Group for your granny flat design in Sydney, you benefit from our:
- 15 years of industry experience
- Passionate and skilled team committed to professionalism and exceptional service
- Streamlined process for a stress-free experience
- Premium quality materials for durability and a superior finish
- Faster turnaround time and 12-week build guarantee
- Consistent and honest communication throughout the project
As an exclusive builder, we work directly with you and provide an unparalleled one-on-one experience with our licensed builder.
Get Started on Your Granny Flat Designs in Sydney Today
Take the first step towards creating your ideal granny flat by contacting Hazelman Construction Group today. Our friendly and knowledgeable team is ready to assist you in bringing your vision to life through our granny flat designs in Sydney.
To begin, simply fill out our online contact form or call us directly at 0492 200 006. We’ll arrange a free online assessment of your block, providing you with detailed information about size allowances and dimensions. Within 48 hours or two business days, we’ll generate an approximate site suitability report, giving you a clear understanding of your property’s potential.
Following the online assessment, we’ll schedule an onsite inspection where you’ll meet with our licensed builder to discuss your build goals in detail and take any necessary measurements. This personal approach creates a Granny Flat design tailored to your specific needs and preferences
Don’t wait any longer to create the extra space and comfort you deserve. Contact Hazelman Construction Group today and let us help you design and build the perfect granny flat for your Sydney property!
