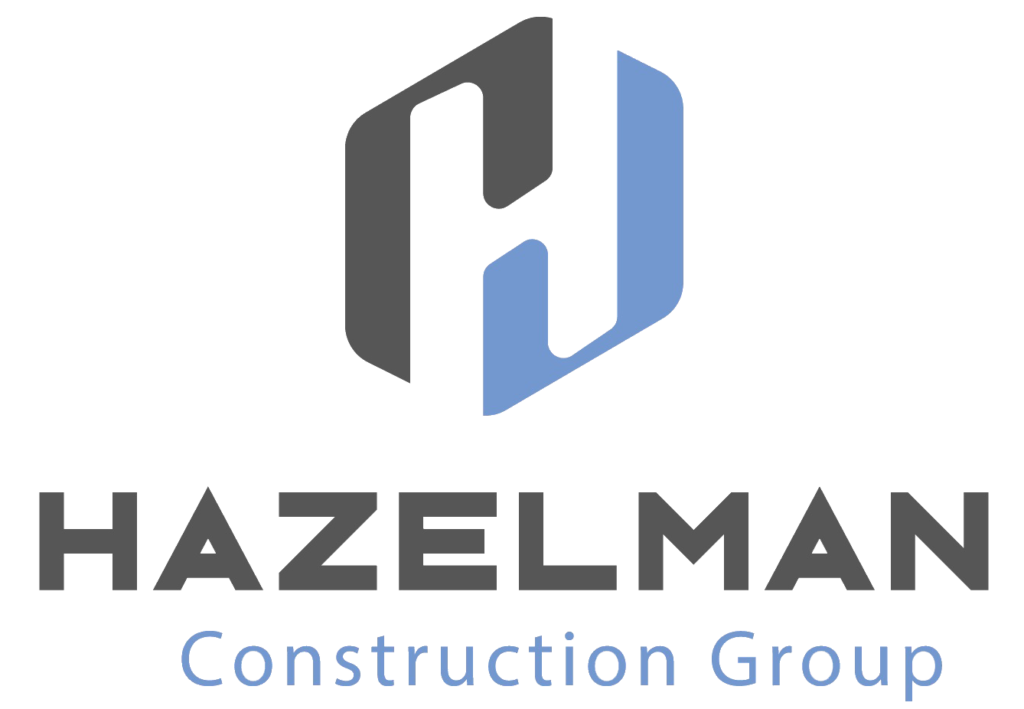Granny Flat Plans in Sydney
At Hazelman Construction Group, we offer a wide range of granny flat plans designed to suit the unique needs of local homeowners. Our experienced team understands that every property and family has different requirements, which is why we provide a diverse selection of layouts and styles to choose from.
Our granny flat designs in Sydney are carefully crafted to maximise space, functionality, and comfort, while also integrating smoothly with your existing property. Whether you’re looking for a cosy one-bedroom retreat or a spacious three-bedroom home, we have the perfect structure for you.
From classic designs to modern, contemporary styles, our granny flat plans cater to a variety of tastes and preferences. We work closely with you to understand your vision and help you select the ideal layout that complements your lifestyle and improves the value of your Sydney property.
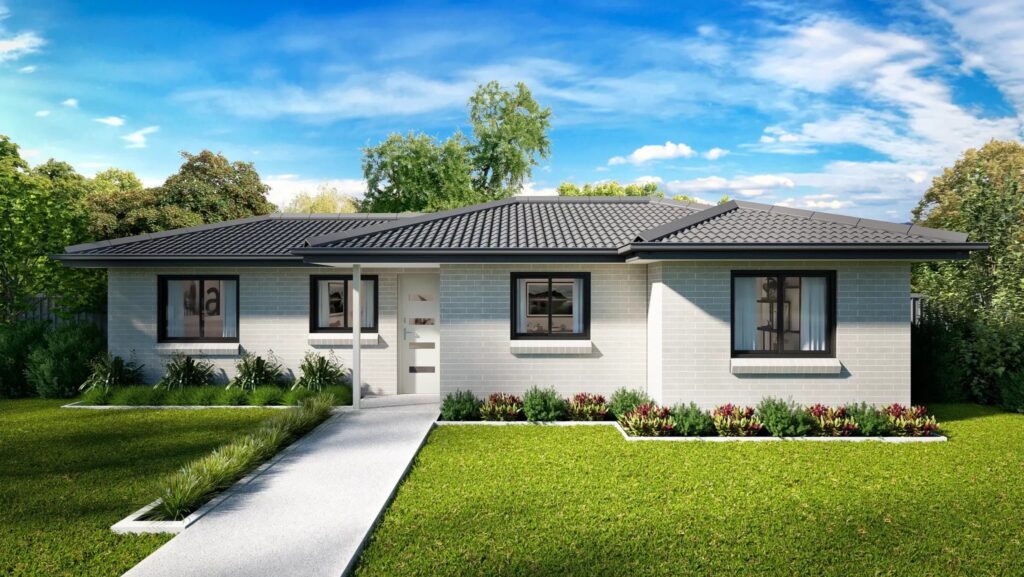

Personalised Granny Flat Plans in Sydney for Families
At Hazelman Construction Group, we believe that every granny flat should be as unique as the family it serves. Our team takes the time to understand your goals, budget, and lifestyle, so that we can build a granny flat that is the perfect fit for your property.
Whether you’re creating a comfortable living space for elderly parents, providing a private retreat for adult children, or generating additional rental income, our granny flat designs are designed to meet your requirements. We work closely with you throughout the design process, making any necessary adjustments to make certain your granny flat is everything you desire.
With our personalised approach, you can trust that your granny flat will be a true reflection of your style. No matter your needs, our granny flat plans in Sydney can meet them!
Why Choose Hazelman Construction Group for Your Granny Flat Plans in Sydney?
When it comes to building a granny flat, experience and expertise matter. With over 15 years of industry experience, Hazelman Construction Group has established itself as a trusted name in the construction of high-quality granny flats across the city.
Our team is dedicated to delivering exceptional results, focusing on quality craftsmanship, attention to detail, and timely delivery to bring out granny flat plans in Sydney to life. We understand that building a granny flat is a significant investment, which is why we prioritise open communication and transparency throughout the process.
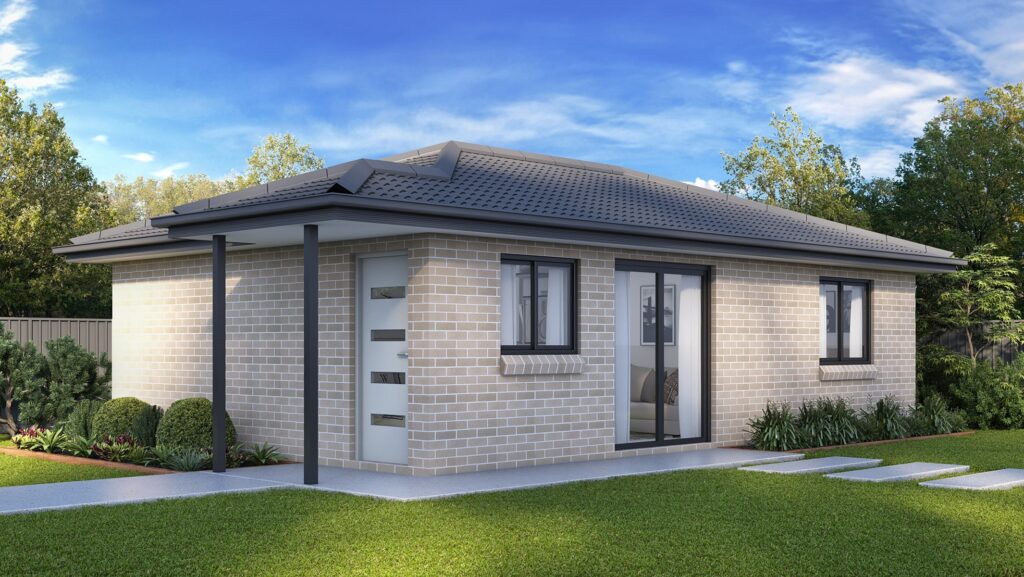

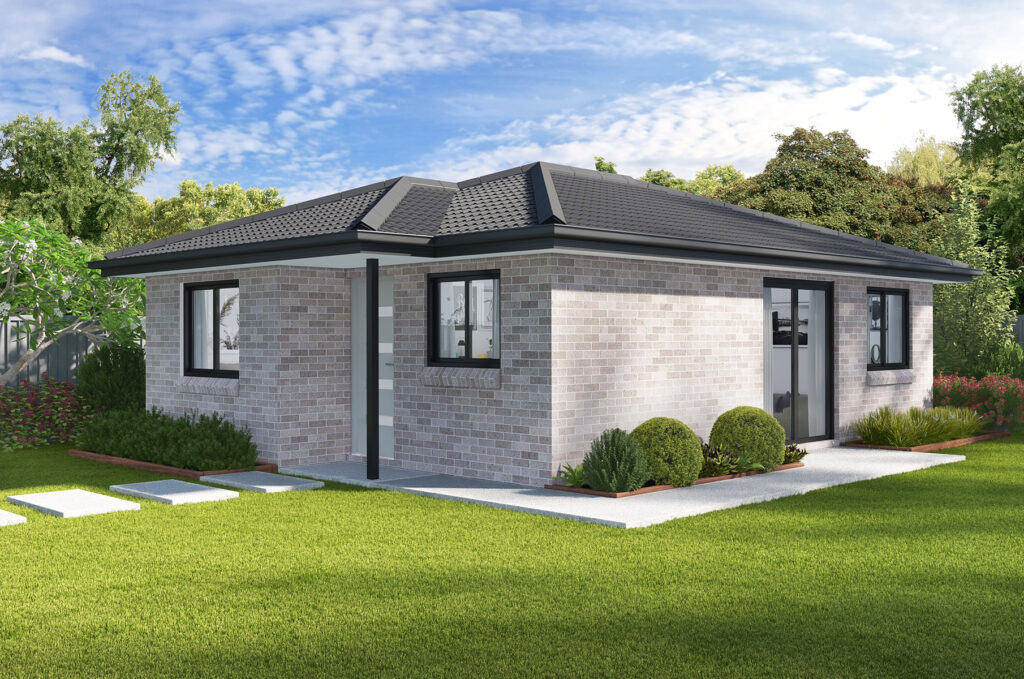

We Use Premium Quality Materials in Our Granny Flat Plans for Sydney
At Hazelman Construction Group, we believe that the quality of your granny flat starts with the materials we use. That’s why we only work with premium, high-grade materials that are designed to withstand the test of time.
Our commitment to superior materials creates a Granny Flat that not only looks great but provides a durable and comfortable living space for years to come. From the foundation to the finishes, every aspect of your granny flat is crafted with the utmost care and attention to detail.
By investing in quality materials, we help you maximise the value of your property and create a granny flat that you can be proud of. You can trust Hazelman Construction Group to deliver a premium build from our granny flat plans in Sydney!
Below is a table outlining the size and setback requirements for your Granny Flat
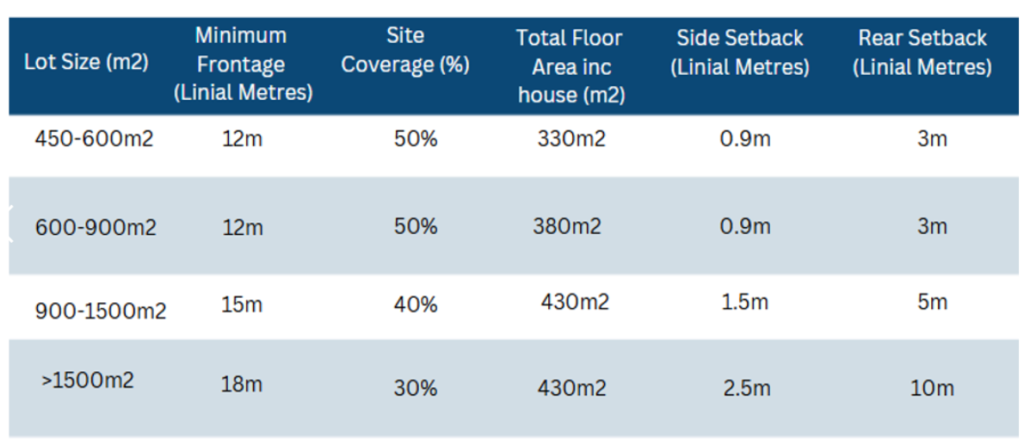
Additional Requirements and Regulations
There must be a primary dwelling on the block or approval for a primary dwelling must have already been obtained before the construction of your Granny Flat. Only one secondary dwelling can be built on a block of land, the Primary Dwelling being the main house and the secondary dwelling being the Granny Flat. The soft-to-hard ratio means that your Granny Flat design needs to cater for an open space of at least 24m2 in addition to the floor space of your Granny Flat. The maximum size of your secondary dwelling cannot exceed 60m2. This does not include a Garage or outdoor entertainment area. However, these areas will count towards your hard-to-soft ratio.
A Smooth Process for a Stress-Free Granny Flat Plans in Sydney
Building a granny flat can be a complex and time-consuming process, but at Hazelman Construction Group, we’ve developed an effective approach to make the experience as stress-free and enjoyable as possible for our clients.
Our organised and efficient process means that your granny flat plans in Sydney stay on track and are completed within the agreed-upon timeline. We handle all aspects of the build, from initial design and planning to construction and final inspections, allowing you to sit back and watch your vision come to life.
Throughout the process, we maintain open and consistent communication, keeping you informed of progress and addressing any questions or concerns you may have.
Bring Your Dream Granny Flat to Life With Our Granny Flat Plans for Sydney
Ready to transform your property with a stunning granny flat? Contact Hazelman Construction Group today to schedule your FREE on-site inspection. Our experienced team will assess your property, discuss your goals and requirements, and provide expert guidance on the best granny flat plans in Sydney to suit your needs.
With our commitment to quality, personalised service, and timely delivery, you can trust Hazelman Construction Group to bring your dream granny flat to life. Call us at 0492 200 006 or email info@hazelmangroup.com.au to get started on your journey towards a more functional and valuable Sydney property.
