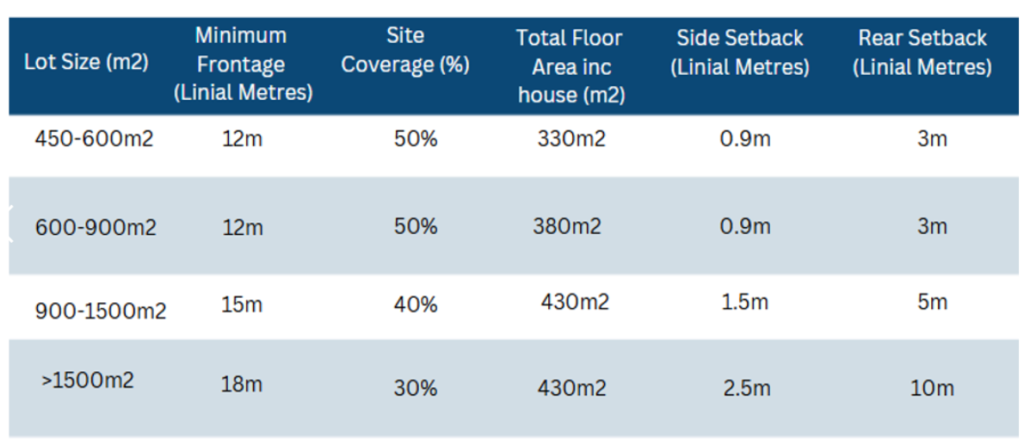Areas We Serve
Granny Flat Builders: Delivering Excellence Across Our Service Areas
Below is a table outlining the size and setback requirements for your Granny Flat

Additional Requirements and Regulations
There must be a primary dwelling on the block or approval for a primary dwelling must have already been obtained before the construction of your Granny Flat. Only one secondary dwelling can be built on a block of land, the Primary Dwelling being the main house and the secondary dwelling being the Granny Flat. The soft-to-hard ratio means that your Granny Flat design needs to cater for an open space of at least 24m2 in addition to the floor space of your Granny Flat. The maximum size of your secondary dwelling cannot exceed 60m2. This does not include a Garage or outdoor entertainment area. However, these areas will count towards your hard-to-soft ratio.
